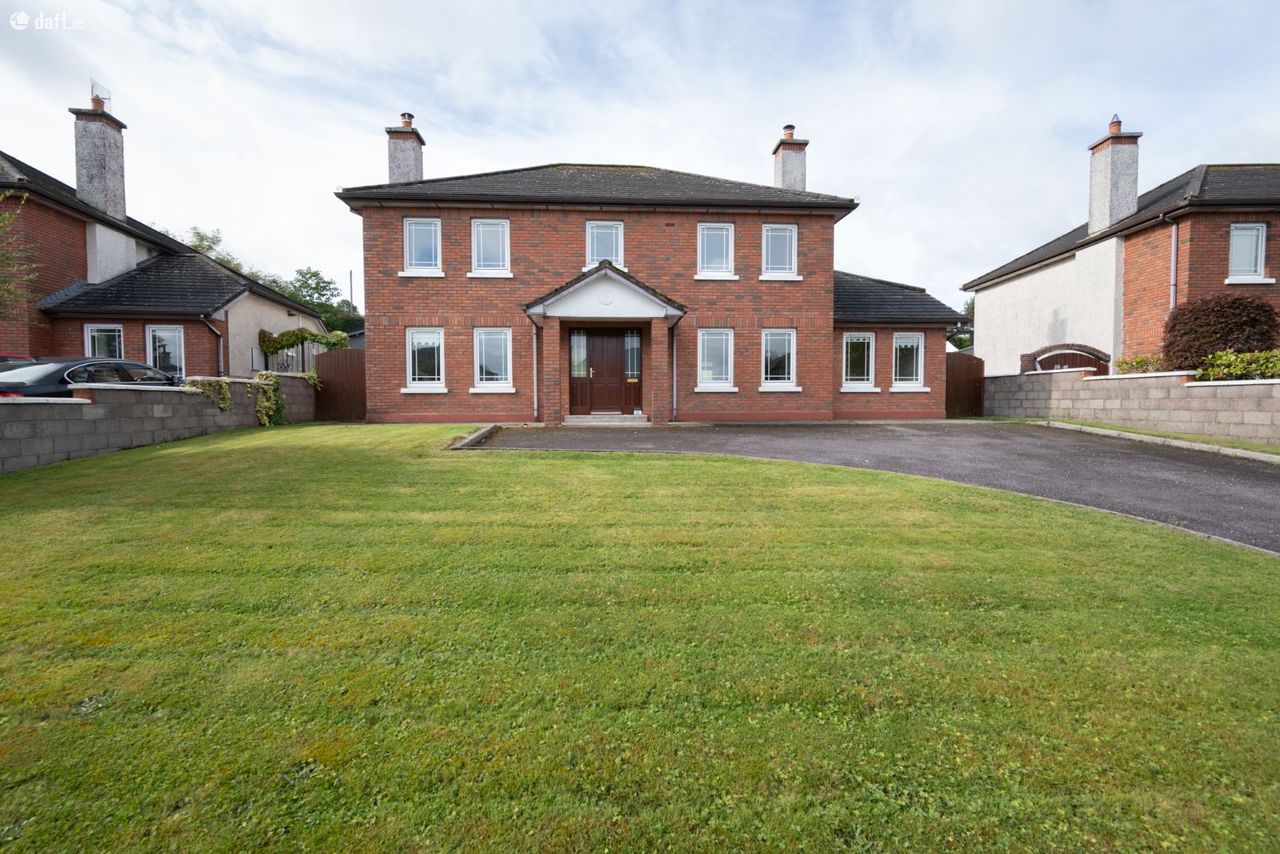
33 The Gates,Matthew Hill,Lehenagh More,Cork, Lehenaghmore, Co. Cork

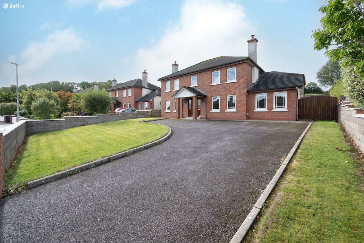
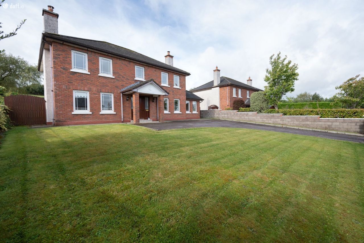
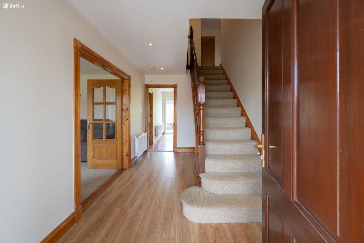
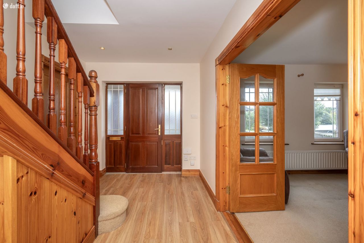
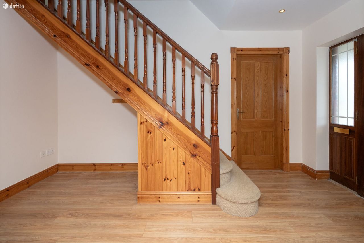
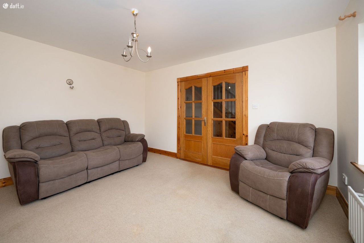
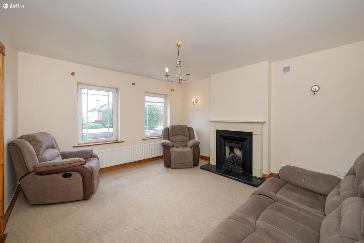
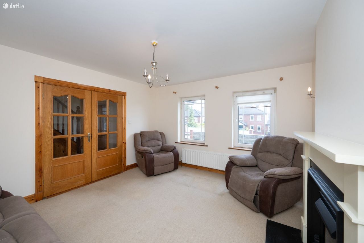
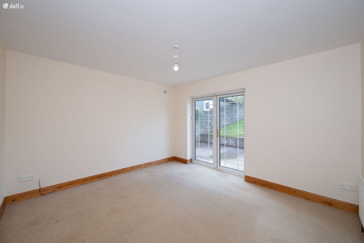
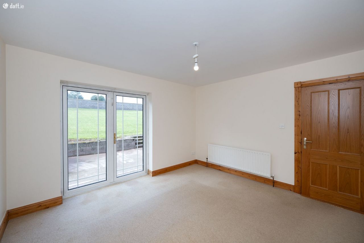
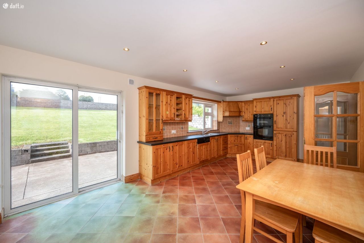
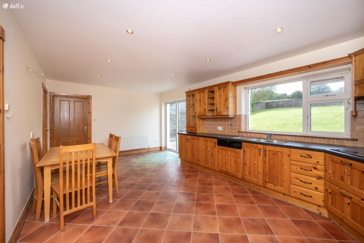
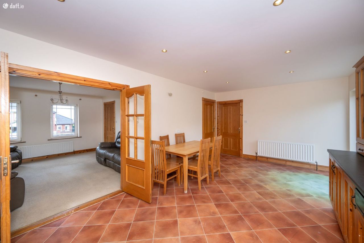
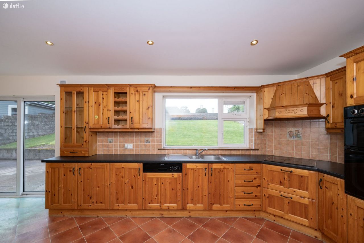
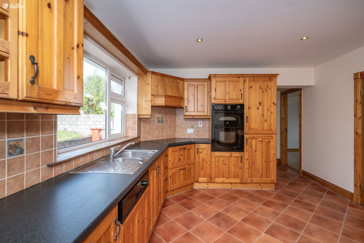
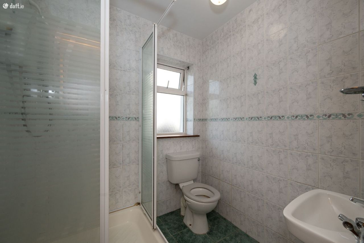
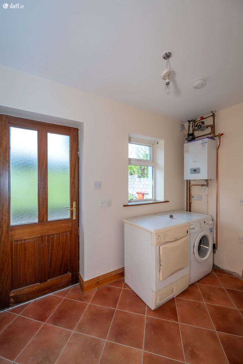
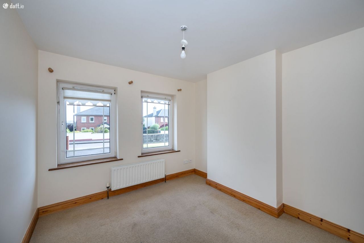
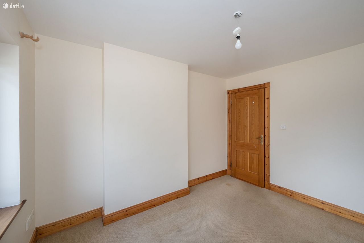
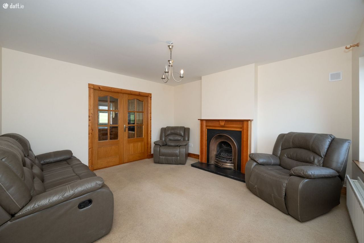
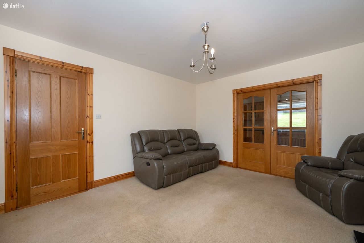
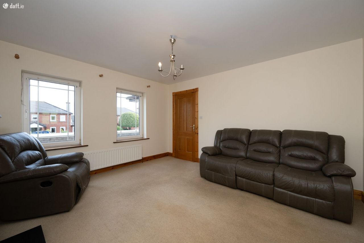
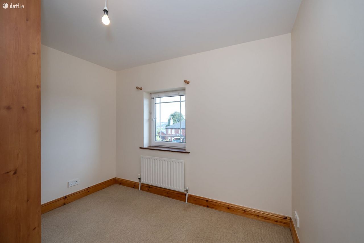
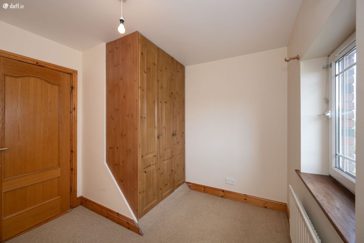
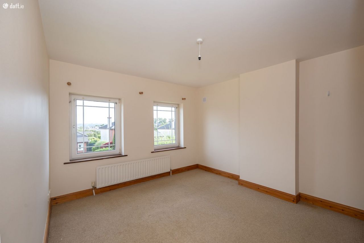
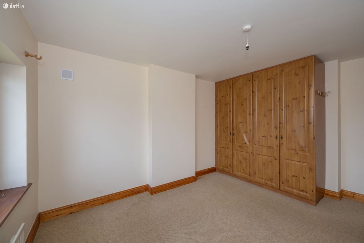
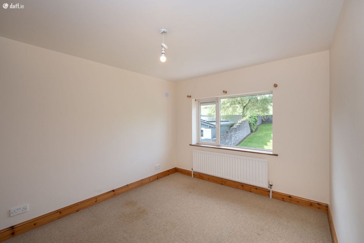
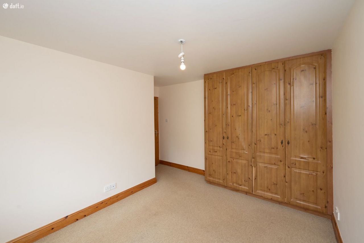
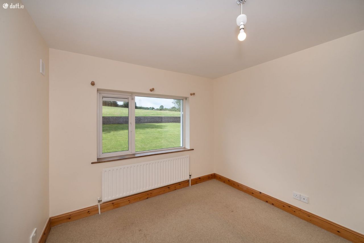
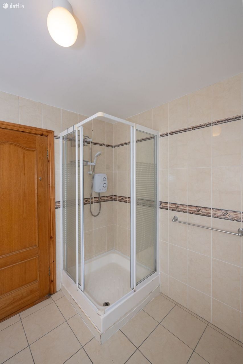
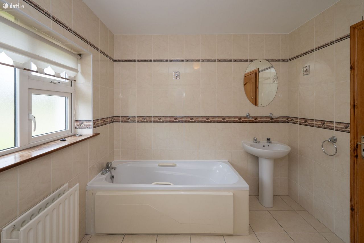
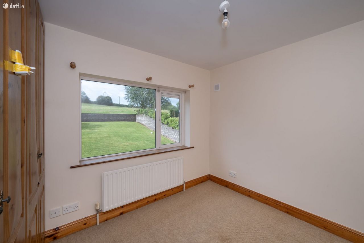
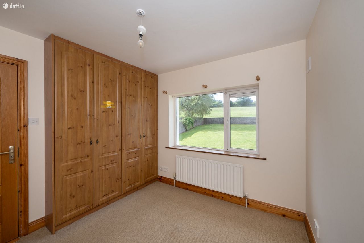
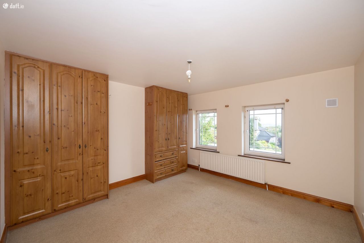
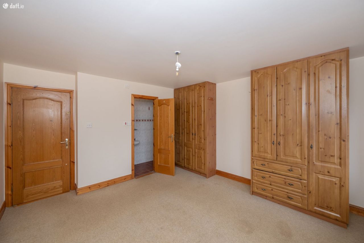
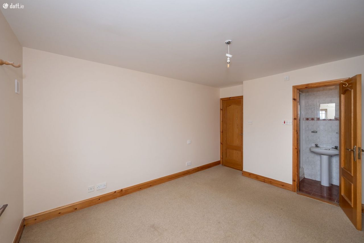
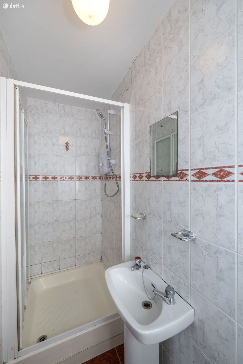
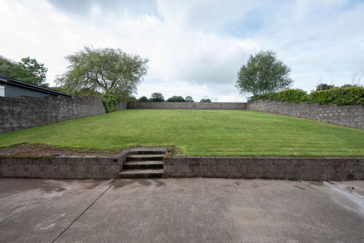
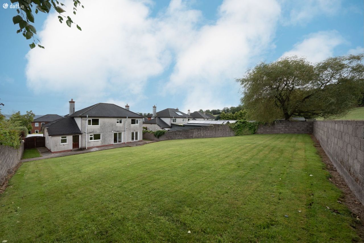
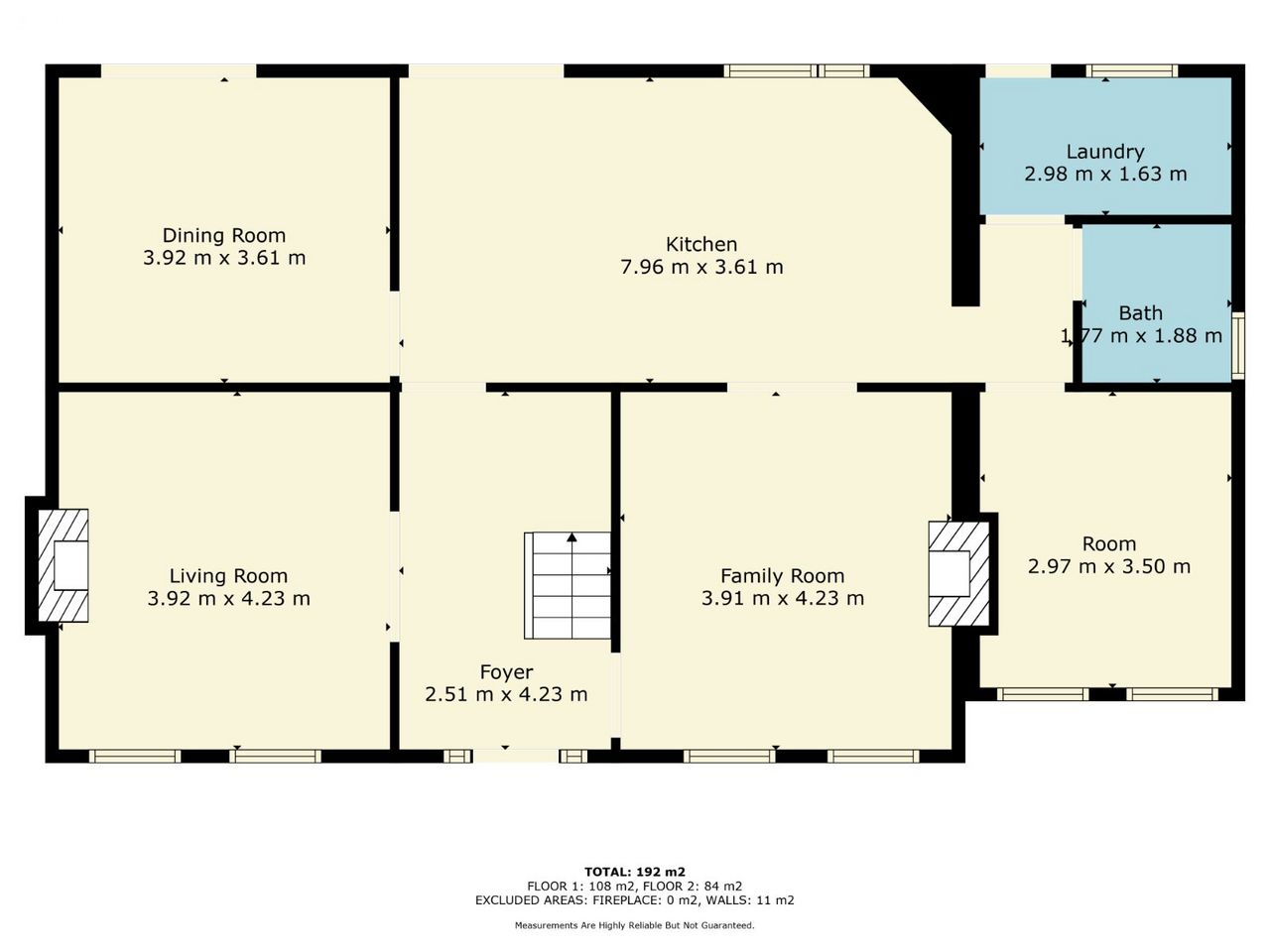
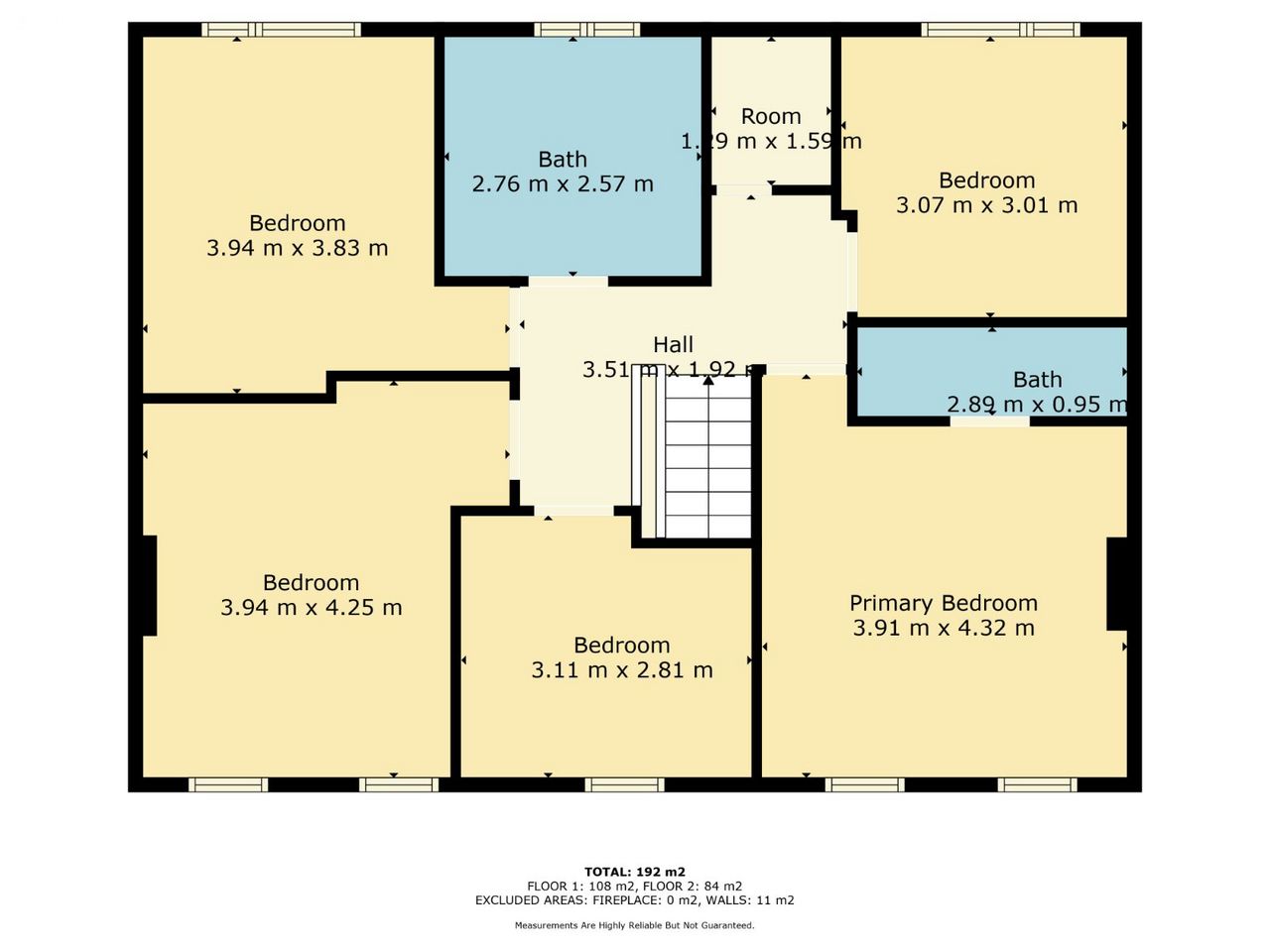










































33 The Gates,Matthew Hill,Lehenagh More,Cork, Lehenaghmore, Co. Cork
Price
€725,000
Type
Detached House
Status
For Sale
BEDROOMS
5
BATHROOMS
3
Size
192sq. m
BER
EPI: 0
Description
Substantial 5 Bedroom Detached Home in an elevated position in a cul de sac location on the south western suburbs of Cork city. No 33 The Gates is in good condition throughout with well proportioned room sizes, large driveway to front elevation for 4/5 vehicles and enclosed wall garden. Lare walled rear garden with south westerly orientation giving this home a light and sun to the rear. Lehenaghmore has become ever increasingly popular residential area over the last 25 years as its has developed in to a residential suburb of Cork city. Serviced by public transport, convenient to Schools, Shops, Colleges and Hospital. Viewing highly recommended by strictly by prior appointment.
ACCOMMODATION COMPRISES;
Reception Hall 146 x 82;
Large Bright Reception Hall, Laminate Flooring.
4 Power Point. 4 Recessed Lights. 3 Phone Points. Double Radiator.
Living Room: 142 x 128
Carpet Flooring. Fire Place with gas fire insert. French doors.
8 Powerpoints. TV Point. 3 Wall Lights. 1 Light. 2 Windows. Double Radiator.
Family Room: 142 x 129
Carpet Flooring. Fire Place with gas fire insert. French doors leading to Kitchen.
6 Powerpoints. TV Point. 1 Light. 2 Windows. Double Radiator
Kitchen: 21 x 118
Large Bright South Facing Kitchen.
Tile Floor. Pine built in wall and floor kitchen units with integrated appliances. Plumbed for dishwasher.
12 Power Points, 8 Recessed Lights, 1 Window, Patio Doors. Double Radiator.
Dinning Room: 128 x 118
Carpet Floor. South Facing Patio Doors.
4 Power Points. 1 Light. 1 Radiator.
Study / Home Office: 115 x 98
Carpet Floor.
4 Power Points. 1 TV Point. 1 Light. 2 Windows. Double Radiator.
Utility: 9 x 6
Tiled Floor. Plumbed for Washing Machine and Dryer
4 Power Points. 1 Light. 1 Windows.
Guest WC
Tiled wall and floors. WC, WHB and Shower.
1 Light. 1 Window
FIRST FLOOR
Landing Area:
Spacious landing area with large hot press. Carpet Floor
2 Power Point. 1 light. 1 Wall Light
Master Bedroom (1): 164 x 129
Carpet Flooring. Built in Robes.
6 Powerpoints. 1 Light. 2 Windows. 1 Radiator. TV Point
En-suite - Fully Tiled with WC, WHB and Shower
Bedroom 2: 139 x 127
Carpet Flooring. Built in Robes.
4 Powerpoints. 1 Light. 2 Windows. 1 Radiator. TV Point
Bedroom 3: 122 x 119
Carpet Flooring. Built in Robes.
5 Powerpoints. 1 Light. 1 Window. 1 Radiator. TV Point.
Bedroom 4: 96 x 97
Carpet Flooring. Built in Robes.
5 Powerpoints. 1 Light. 1 Window. 1 Radiator. TV Point.
Bedroom 5: 10 x 93
Carpet Flooring. Built in Robes.
4 Powerpoints. 1 Light. 1 Window. 1 Radiator.
Bathroom: 88 x 86
Fully Tiled Walls and floors. Three piece suite WC, WHB and Bath. Shower Cubicle.
1 Light. 1 Window.
OUTSIDE;
Large Drive way with off street parking
Side entrance to rear garden
Enclosed garden to rear 67 wide x 92 Deep with south westerly aspect
External Tap
Provision for External Power Point
Features
- Large Detached Family Home
- Elevated cul de sac position
- Good condition throughout
Comparables
Other comparable properties that sold recently