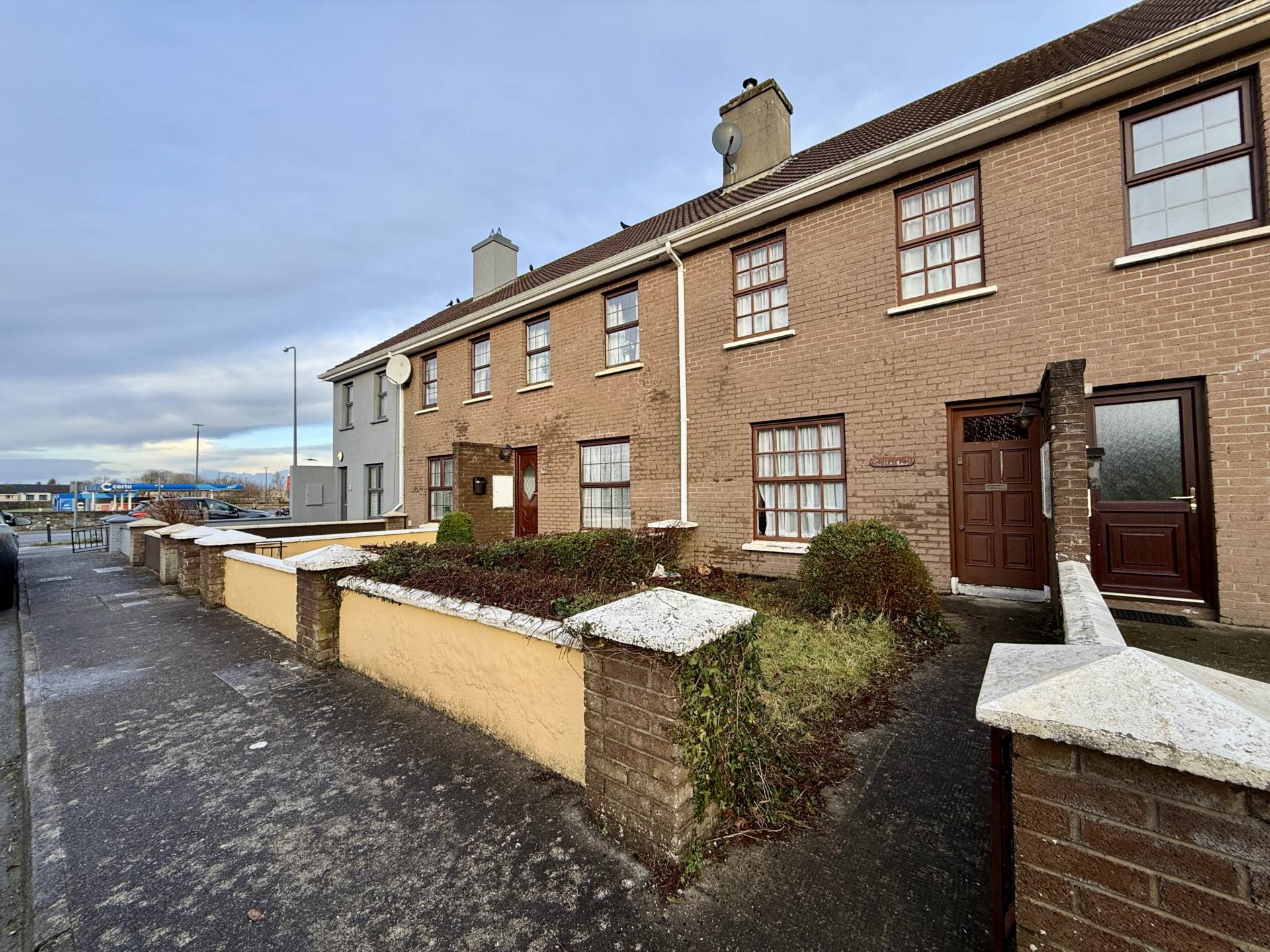
12 Oakdale, Park Road, Killarney















12 Oakdale, Park Road, Killarney
Price
€235,000
Type
House
Status
For Sale
BEDROOMS
3
BATHROOMS
1
Size
88.26m.
BER
EPI: 236.88
Description
Tucked away in a peaceful cul-de-sac, this charming 3 bed 1 bath terraced home offers an exceptional opportunity for those seeking a property in a prime Killarney location. Spanning approx. 950ft², this home is just a short stroll from Killarney town centre and the breathtaking Killarney National Park, providing the perfect balance of convenience and natural beauty.
The property enjoys easy access to a wide range of amenities, including Tesco, Aldi, and Deerpark Retail Park, ensuring all your shopping needs are met within minutes. Families will appreciate the proximity to well-regarded schools such as Ballycasheen National School and Gaelscoil Faithleann, making this an ideal location for those with children.
While the home does require some modernisation, it presents a fantastic opportunity for an imaginative buyer to put their own stamp on it. With its excellent location and great potential, this property is a rare find and offers the chance to create a beautiful home in a great location.
Property has been vacant for two years so may be eligible for Vacant Homes Grant.
Paved rear garden with back entrance.
Garden shed.
Oil fired central heating with radiators.
Teak windows and doors.
Directions
Eircode V93 W70X
Notice
Please note we have not tested any apparatus, fixtures, fittings, or services. Interested parties must undertake their own investigation into the working order of these items. All measurements are approximate and photographs provided for guidance only.
Utilities
Electric: Unknown
Gas: Unknown
Water: Unknown
Sewerage: Unknown
Broadband: Unknown
Telephone: Unknown
Other Items
Heating: Not Specified
Garden/Outside Space: No
Parking: No
Garage: No
Accommodation
Entrance Hall - 5'7" (1.7m) x 2'11" (0.89m)
Carpet. Light fittings. Carpeted stairs to first floor.
Lounge - 11'2" (3.4m) x 17'6" (5.33m)
Carpet. Light fittings. Open fire. Door to kitchen/diner.
Kitchen/Diner - 10'0" (3.05m) x 14'3" (4.34m)
Carpet. Door to rear garden. Curtains. Cream fitted kitchen. Electric cooker. Under counter fridge. Hotpress. Sink. Washing machine.
Under Stairs Storage - 8'1" (2.46m) x 2'11" (0.89m)
First Floor Landing - 5'11" (1.8m) x 19'0" (5.79m)
Carpet. Red deal timber stairs to second floor.
Bedroom 1 - 14'3" (4.34m) x 8'0" (2.44m)
Double bedroom. Carpet. Light fittings. Curtains. Fitted wardrobes.
Main Bath - 5'11" (1.8m) x 8'1" (2.46m)
Carpet. WC. WHB. Bath. Light fittings.
Bedroom 2 - 8'1" (2.46m) x 11'0" (3.35m)
Single bedroom. Carpet. Light fittings. Fitted wardrobes. Curtains.
Second Floor Landing - 5'5" (1.65m) x 2'11" (0.89m)
Carpet. Light fittings.
Bedroom 3 - 11'0" (3.35m) x 11'0" (3.35m)
Carpet. Light fittings. Fitted wardrobes. Velux window.