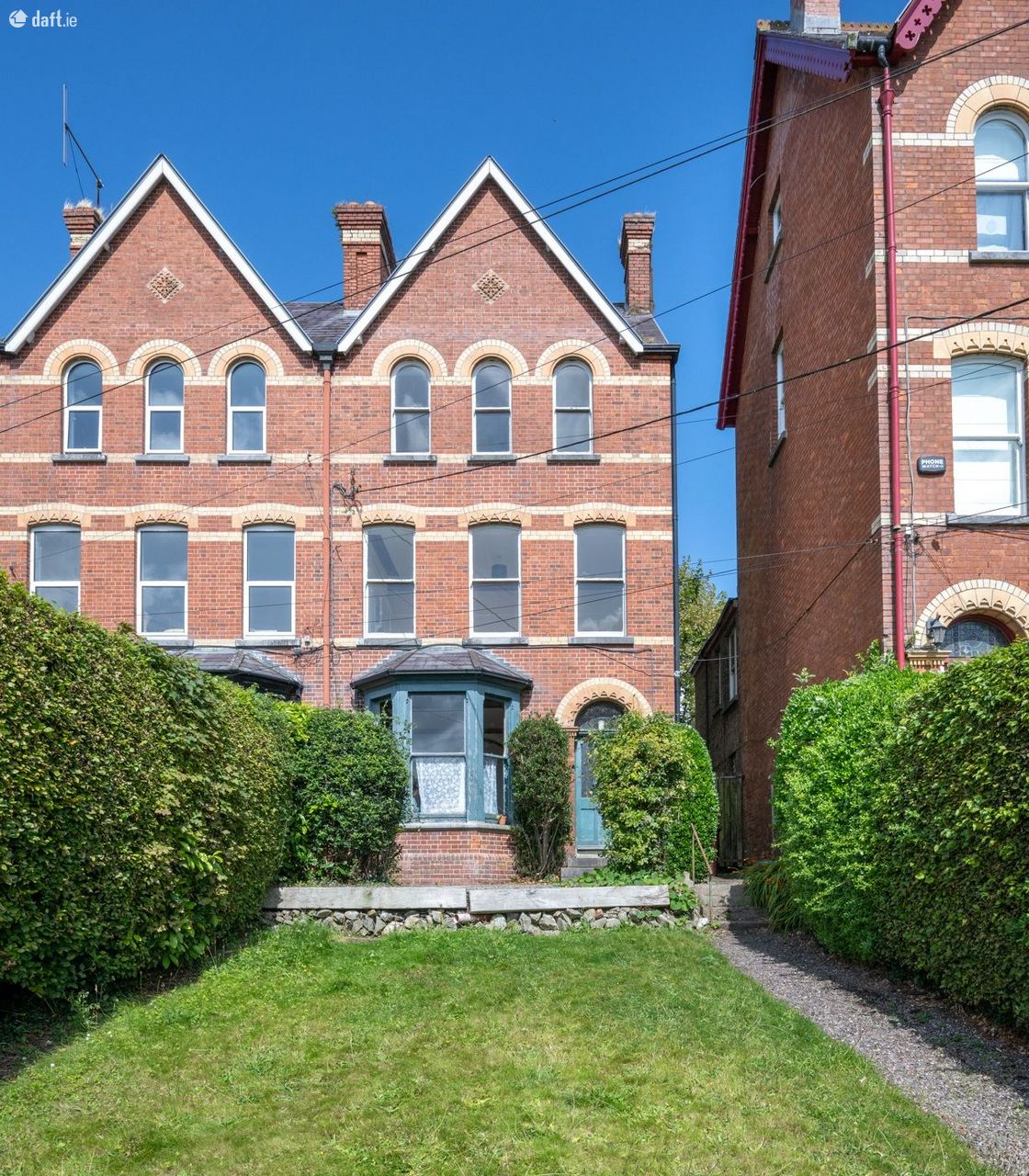
117 Sunday’S Well Road,Cork, Sunday’s Well, Co. Cork

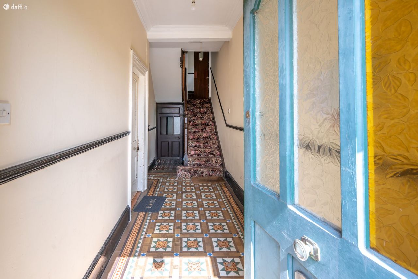
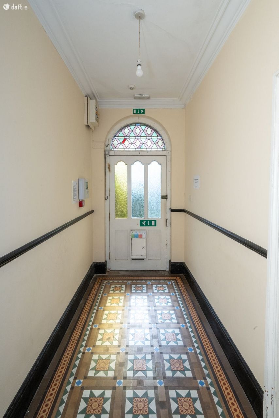
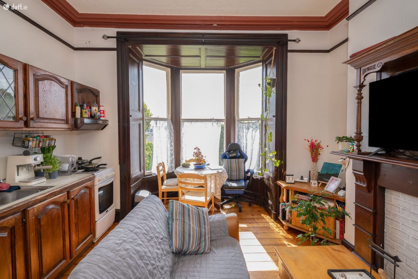
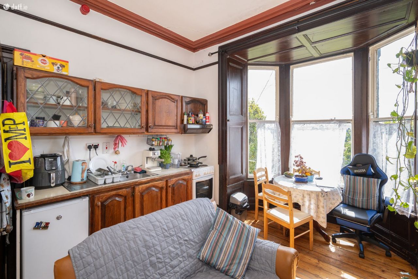
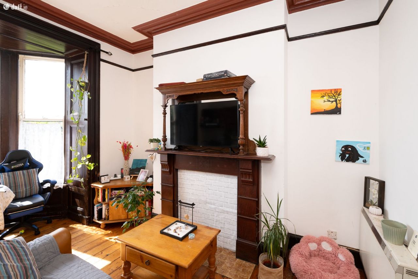
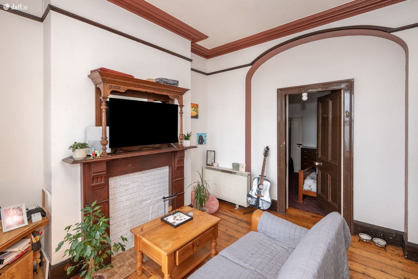
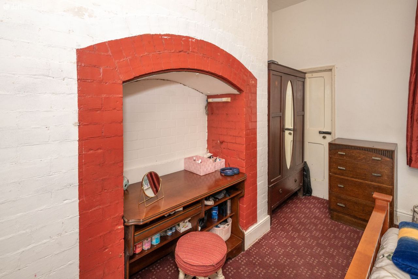
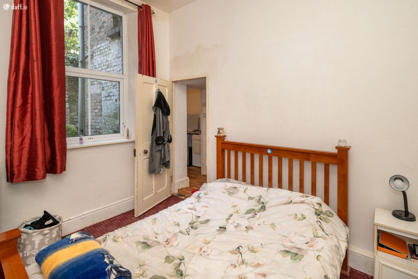
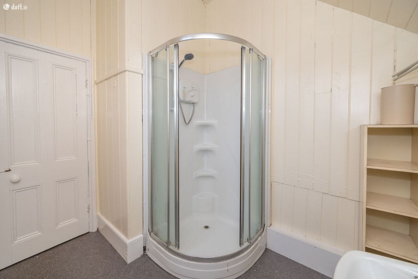
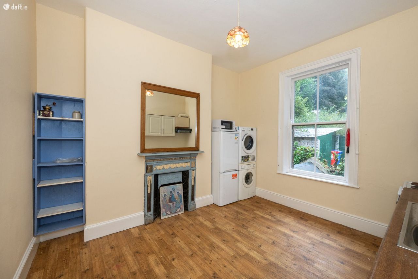
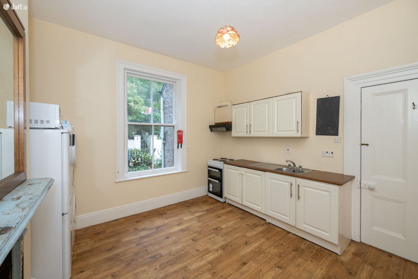
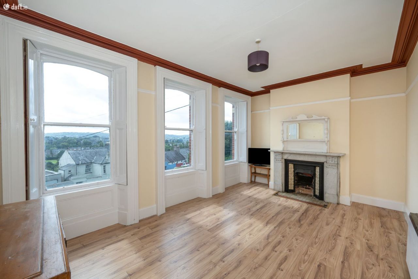
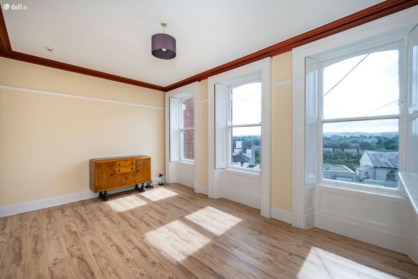
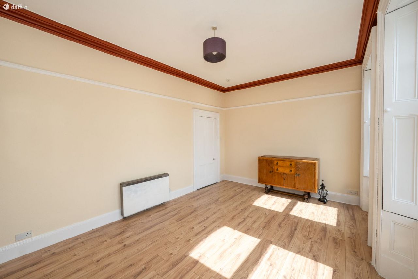
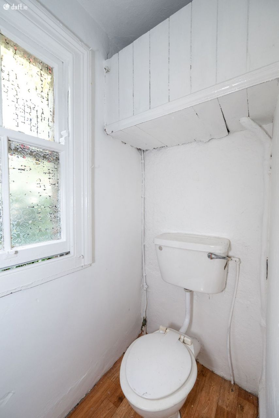
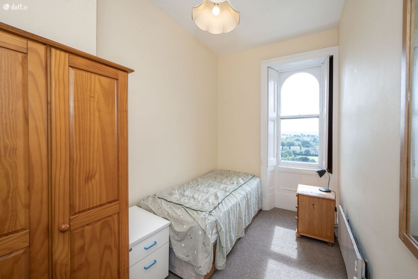
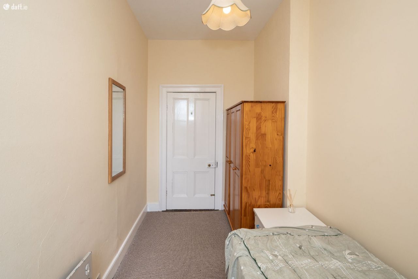
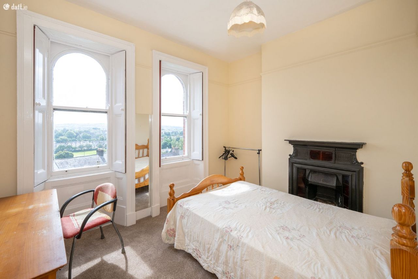
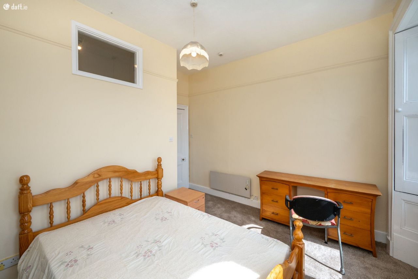
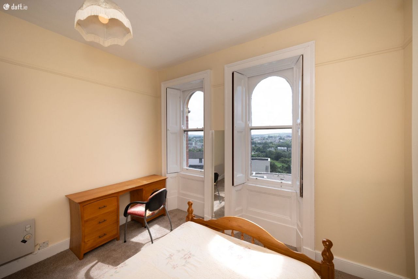
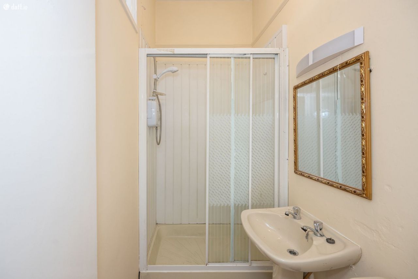
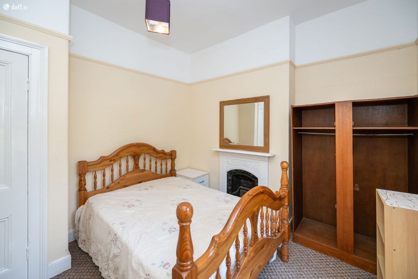
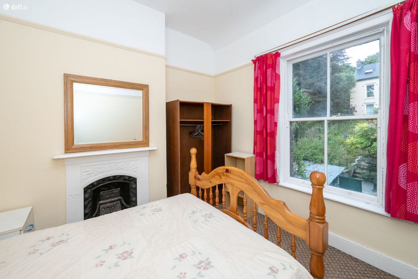
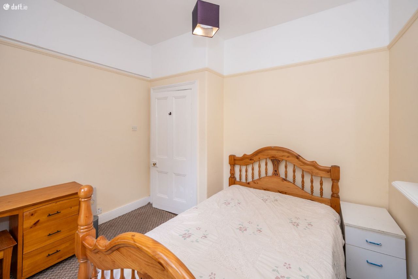
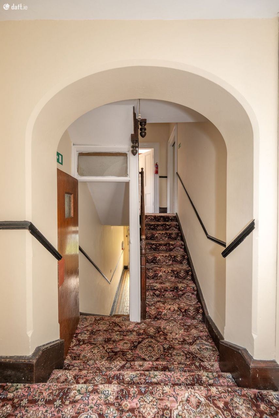
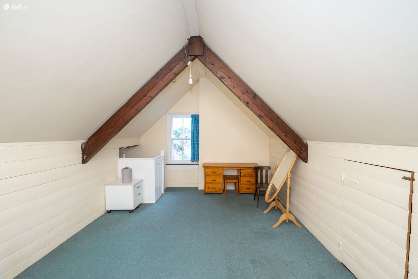
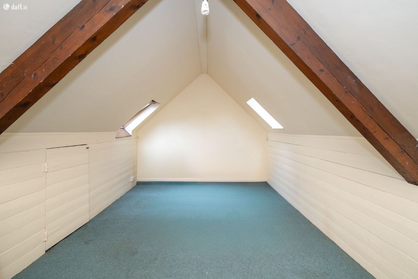
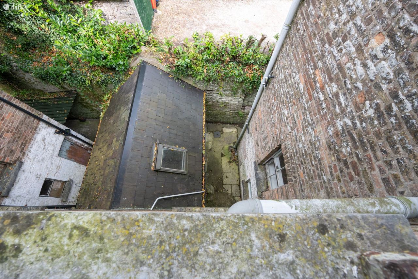
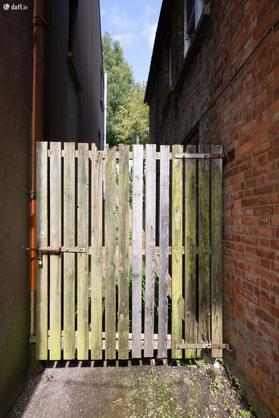
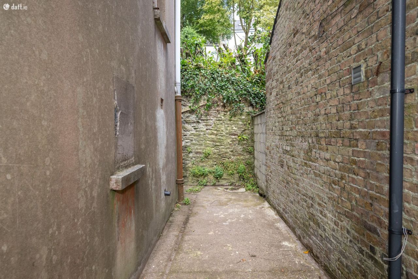
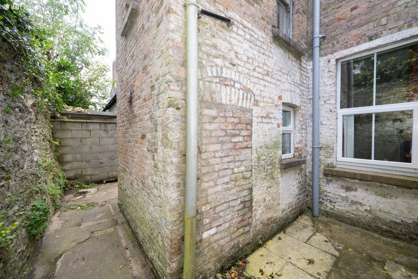
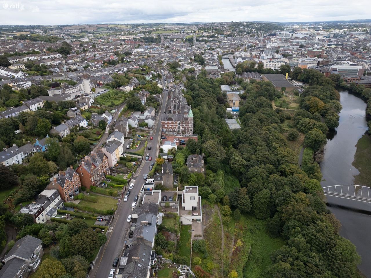
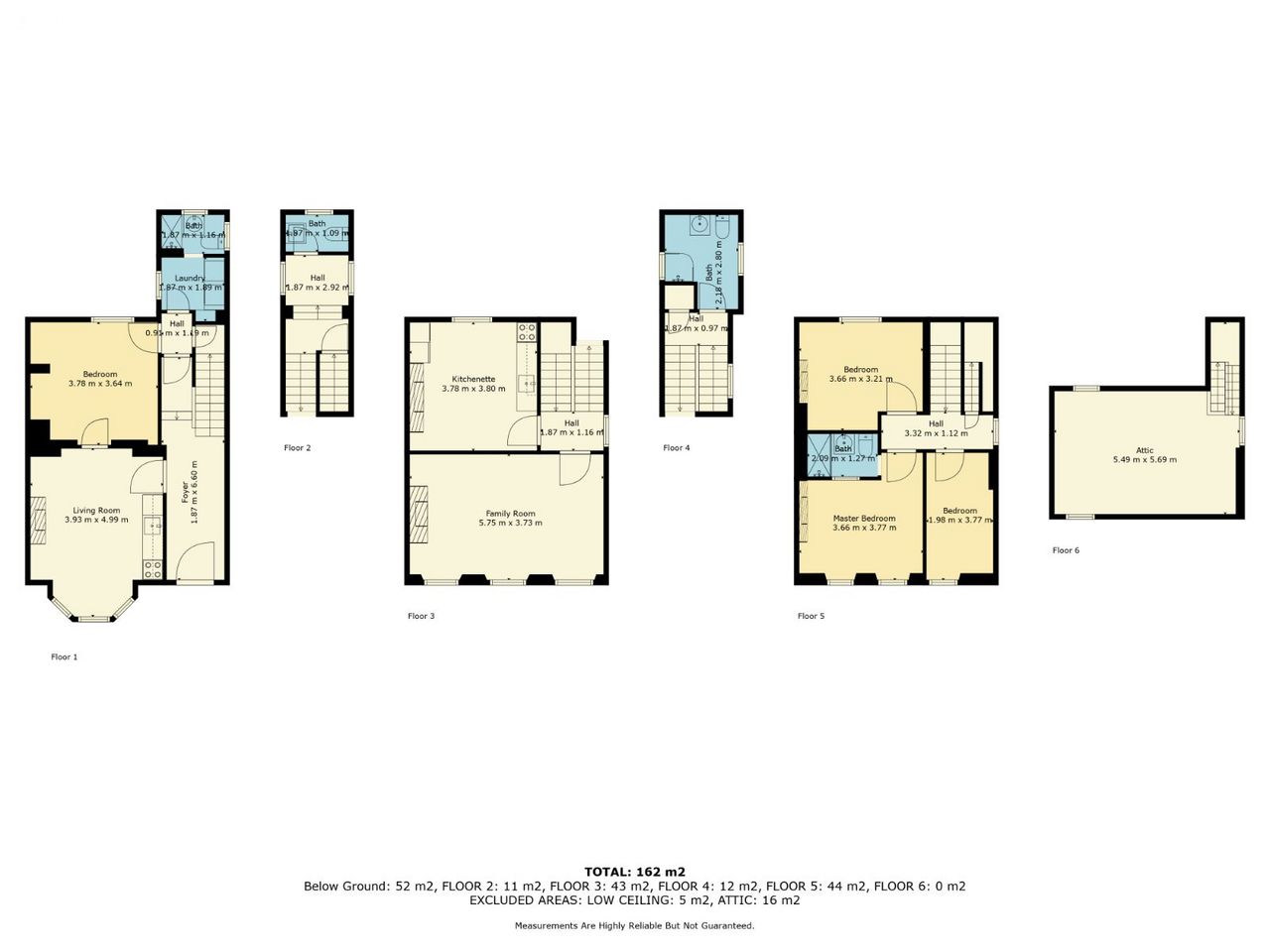


































117 Sunday’S Well Road,Cork, Sunday’s Well, Co. Cork
Price
€695,000
Type
Semi Detached House
Status
For Sale
BEDROOMS
5
BATHROOMS
4
Size
183sq. m
BER
EPI: 0
Description
Beautiful 5 bedroom semi detached property situated on Sunday's Well Road in one of Corks most sought after mature locations with spectacular views over the River Lee, Fitzgerald Park and Cork city. This Victorian red brick home dates back to the late 1880s and is an excellent example of Victorian Architecture and craftsmanship with high ceilings, cornicing, original architraves and original fireplaces. Within walking distance to primary and secondary schools, UCC, and city centre.
Realistic Reserve for this thoroughly engaging property which extends to c1,959 sqft (c.183 sqm)
Accommodation
Hallway
Spacious reception area with splendid features including nice high 10ft ceilings with cornicing. Dado rail compliments the tiled floor and front door in keeping with the overall character of this property.
Living Room: 17 x 13
With fireplace (presently this room has been adapted for use as a kitchen/dining area) Bay Window with southerly aspect giving excellent natural light. Cornicing and picture rail complete.
Kitchen: 12 x 12
Still to be seen is the frame of where the old range/stove would be. (Presently used as a bedroom leading on to a utility area and shower room)
Shower Room:
Shower, WHB and WC.
First Floor Return
Reception landing leading to Guest Washroom WC and WHB
First Floor
Main Bedroom: 193 x 12
Excellent size room with 3 large windows with southerly aspect giving spectacular views over the Mardyke and Cork City. This room features an attractive marble fireplace with cast iron and tile inlay. Timber panelled window shutters, picture rail and cornicing complete.
Bedroom 2: 129 x 126
Good size bedroom with cast iron fireplace
2nd Floor Return
Bathroom: Large spacious Bathroom featuring shower (electric) WC, WHB.
Bathroom features timber panelling.
2nd Floor
Bedroom 3: 12 x 7
Single Bedroom Carpeted
Bedroom 4: 123 x 123
With En-suite off. Cast iron fireplace. Floor Carpeted.
Bedroom 5: 126 x 12
With Cast iron fireplace. Floor Carpeted.
3rd Floor
Attic Space 19 x 126
Can be utilised for many uses
Outside
Large front garden with southerly aspect.
Small outhouse to rear.
Heating; Electric heating
BER Pending
Features
- Excellent Residential Location
- Victorian Period Property
- Walking distance to schools, UCC and City Centre
- Many original features including 10ft high ceilings
Comparables
Other comparable properties that sold recently